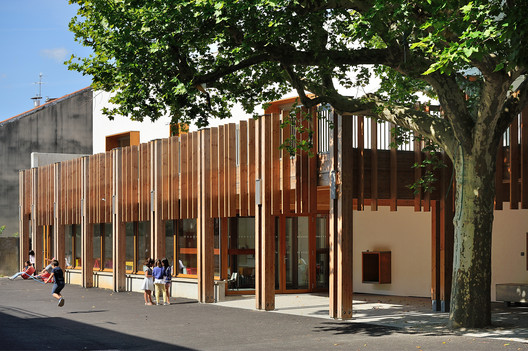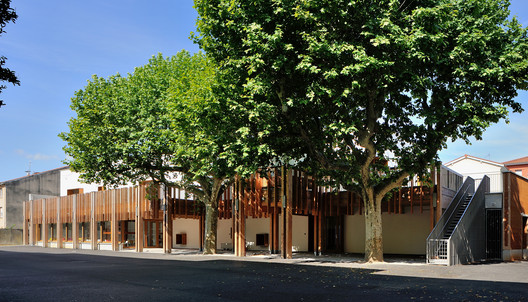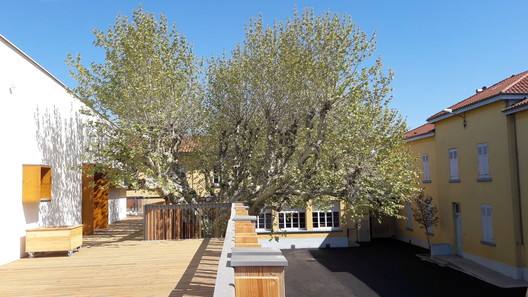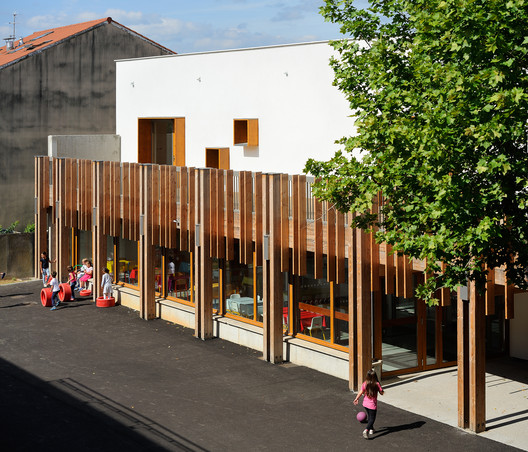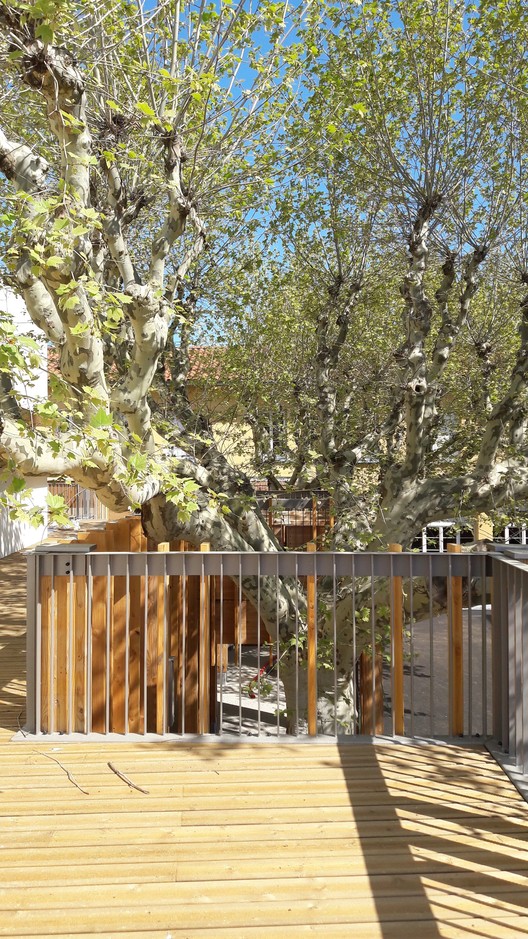
-
Architects: Brenas Doucerain Architectes
- Area: 960 m²
- Year: 2018
-
Manufacturers: Casalgrande, Serge Ferrari, Soprema, Tarkett

Text description provided by the architects. The site of the project is that of the courtyard of the current school group located in the center of town, dense tissue organized around the place of arms. The outdoor area reserved for elementary school children is closed between a dead end in the west and the existing Jules Ferry building in L to the east and north. Two beautiful plane trees inhabit this space.












